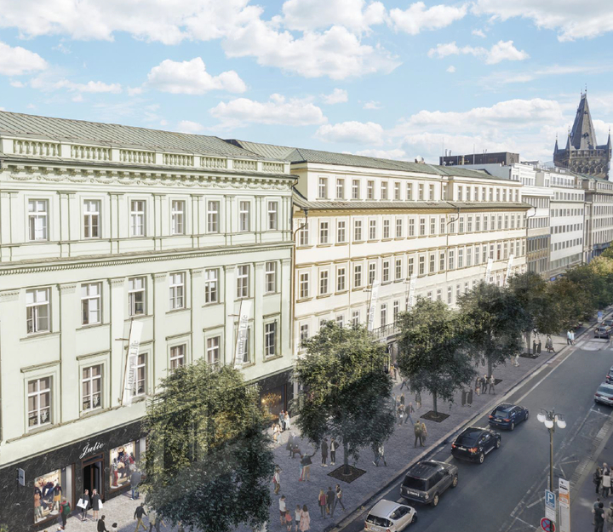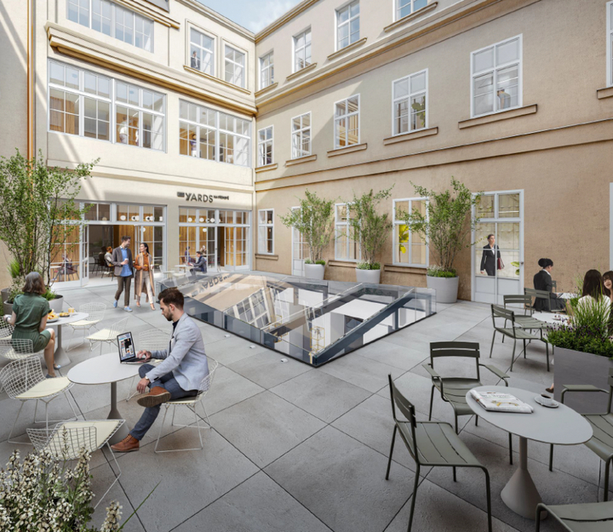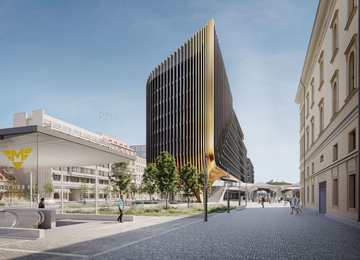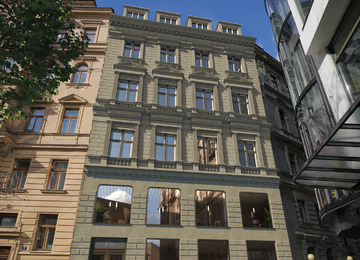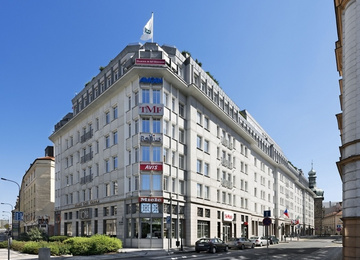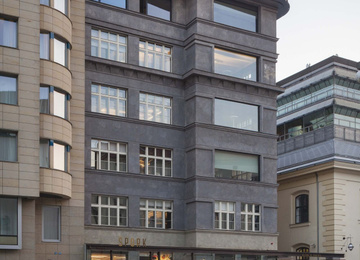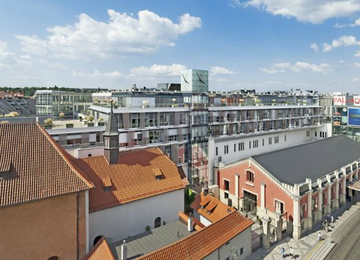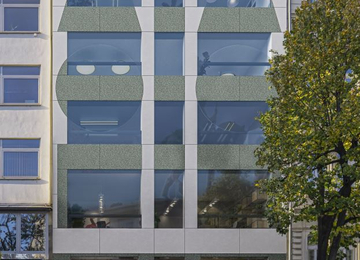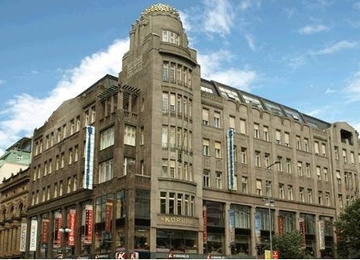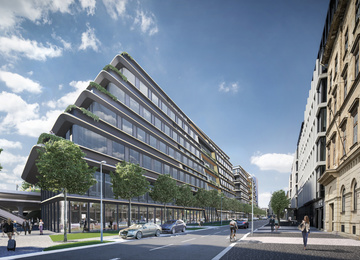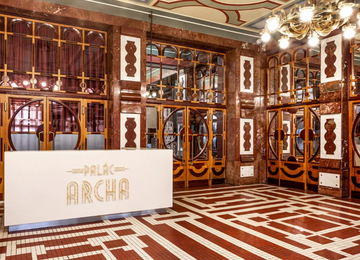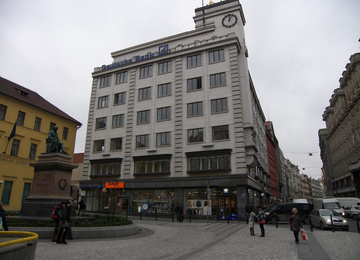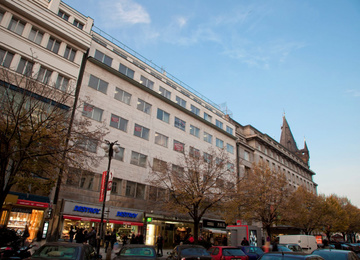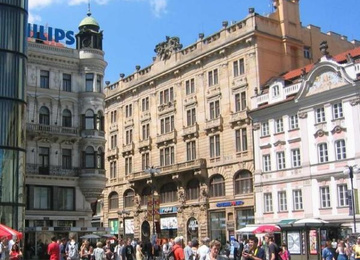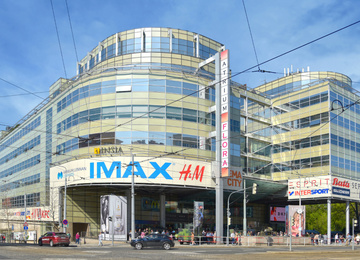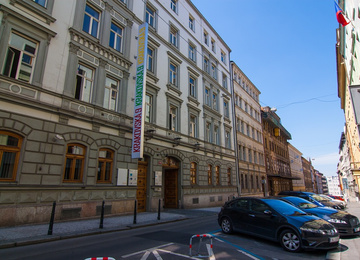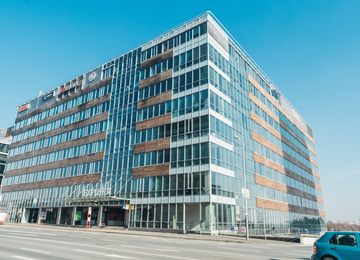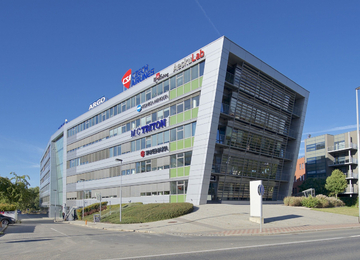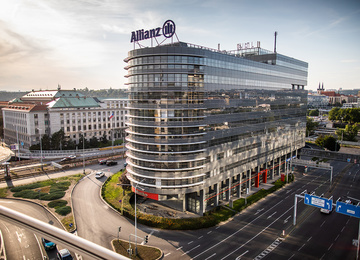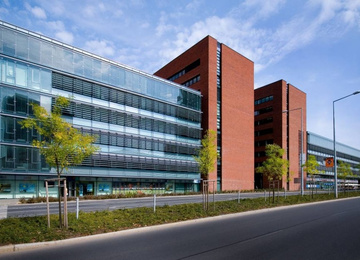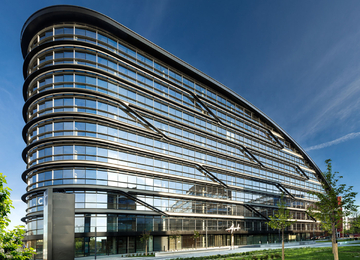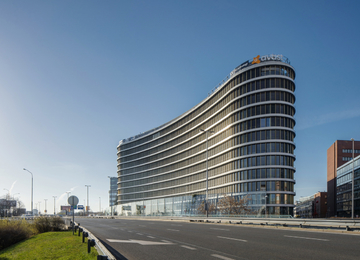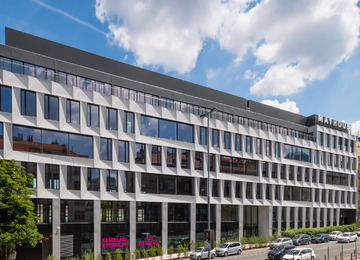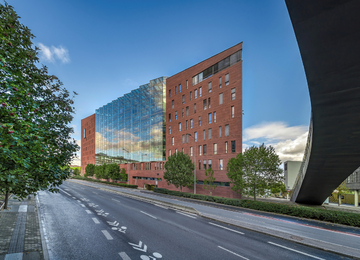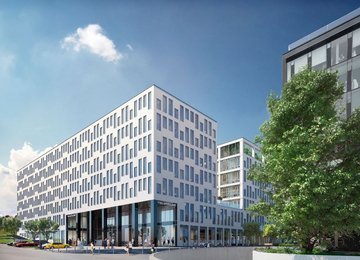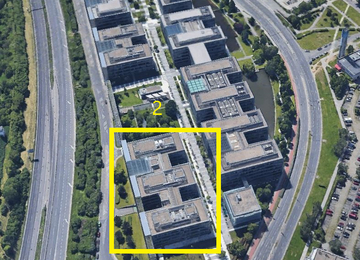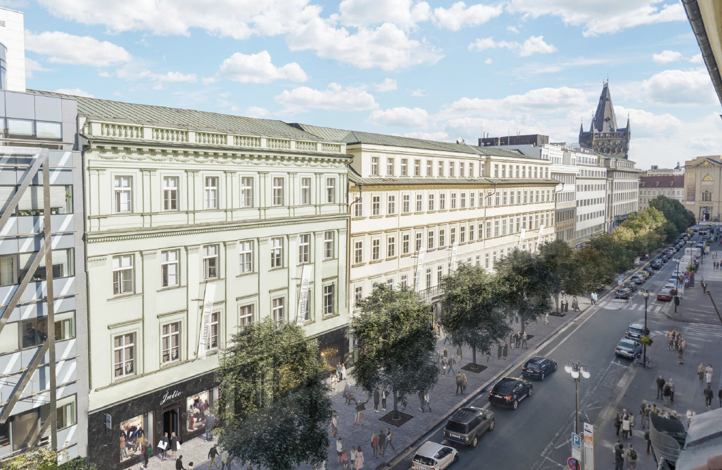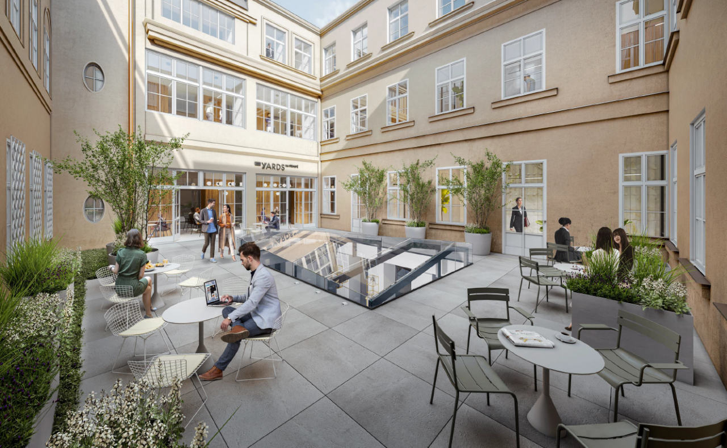Commercial terms
- Asking rent 25 - 26 €
- Service charge 145.00 Kč / m²
- Price of parking place –
- Availability IV quarter 2024
- Available space 3 519 m²
- Certification LEED - Gold
Contact

Milan Kilík

Klára Bannatyne
You can leave your phone number and we will contact you
Free units
| Floor | Space | Availability |
|---|---|---|
| 4 | 1216 m² | IV quarter 2024 |
| 3 | 1184 m² | IV quarter 2024 |
| 2 | 1119 m² | IV quarter 2024 |
Standard fit-out
 Cooling
Cooling Raised floor
Raised floor Suspended ceiling
Suspended ceiling Computer/Network cabling
Computer/Network cabling Power cabling
Power cabling Sprinklers
Sprinklers Smoke detectors
Smoke detectors Fibre optics
Fibre optics Openable windows
Openable windows Heating
Heating Mechanical ventilation
Mechanical ventilation CCTV
CCTV Back-up generator
Back-up generator Sun shading
Sun shading Access control system
Access control system Lighting
Lighting
Building description
Luxurious multifunctional boutique project combining an elegant shopping gallery on the basement, ground and first floors with representative offices above. These two functions are completely independent of each other. The offices are constructed to the highest international standards with particular attention to principles of modern and healthy workplace, including the quality of the finishes and natural lighting. The complex will be using environmentally friendly technologies focusing on reduction in energy use and minimizing carbon footprint.
Location description
This office and retail complex is located in the heart of the prime commercial district of Prague, on Na Příkopě street. The shopping passage on the ground floor connects the historical city with the central business district. The project offers excellent accessibility by all transport means. Metro lines A and B (station Můstek and Náměstí Republiky) are within walking distance. The complex has two separate entrances for the comfort of office tenants.
