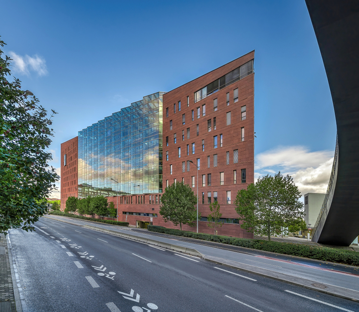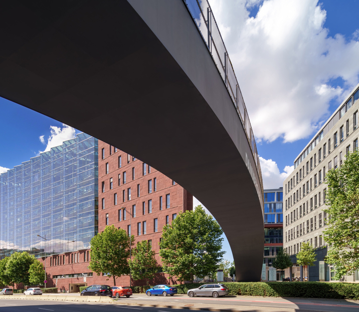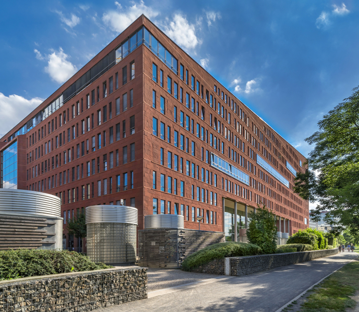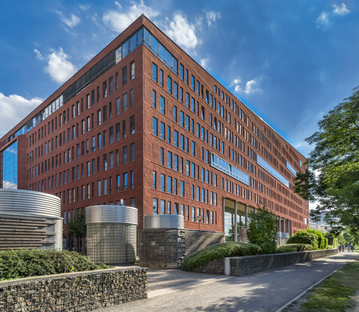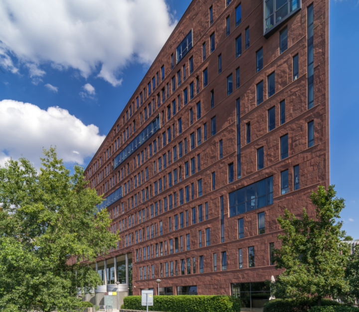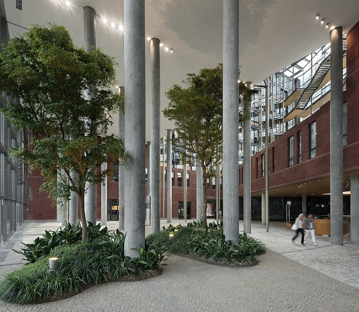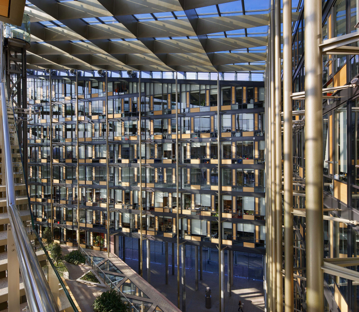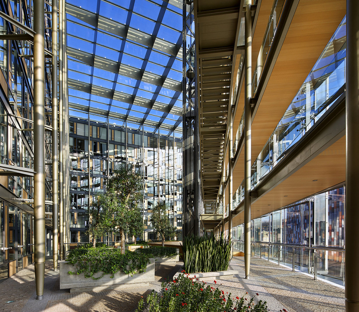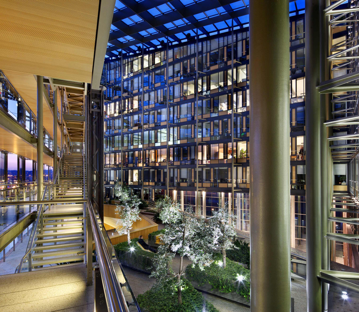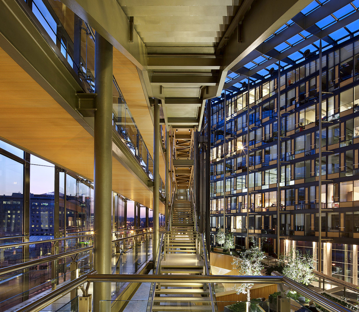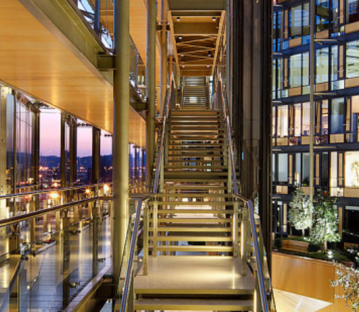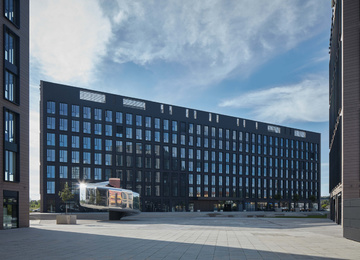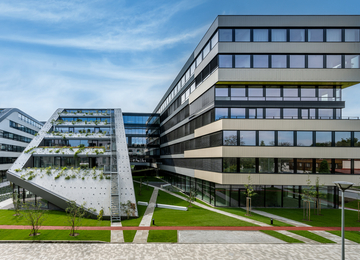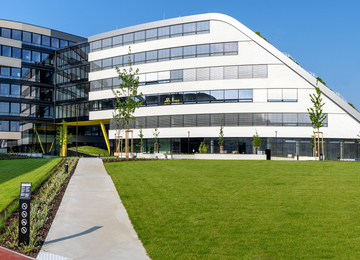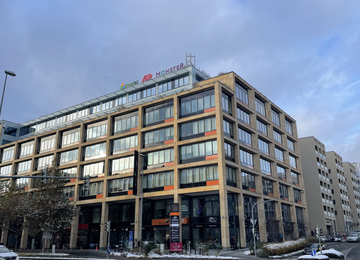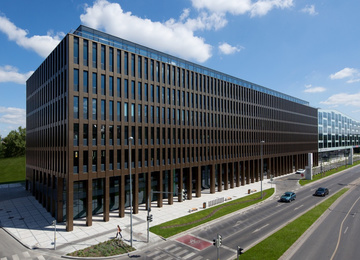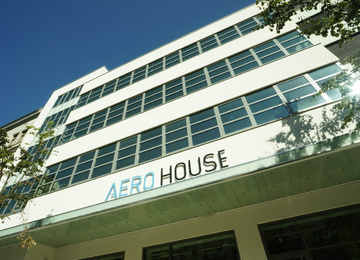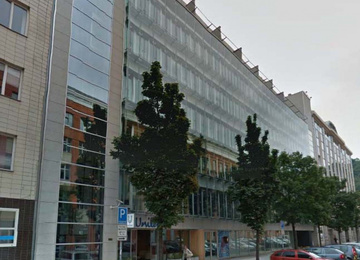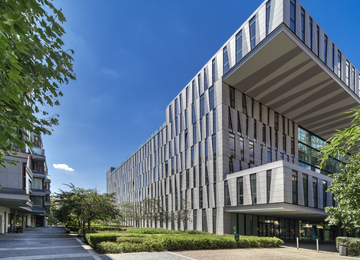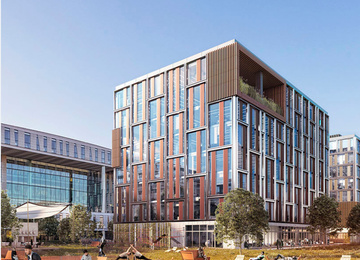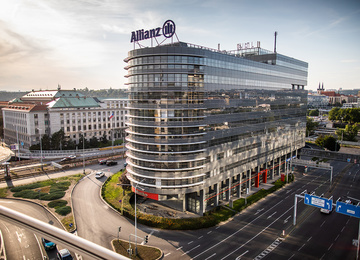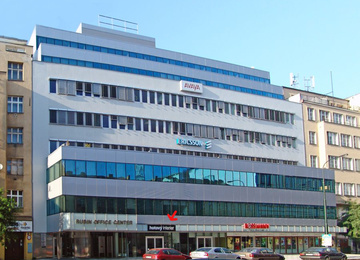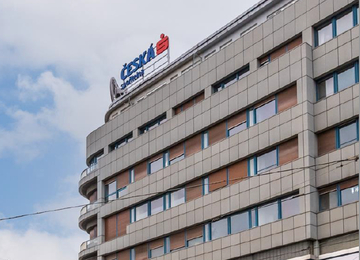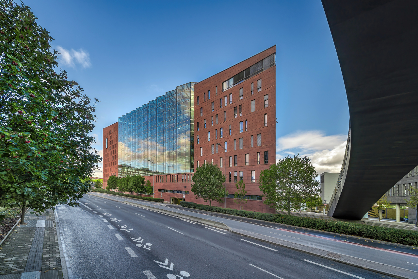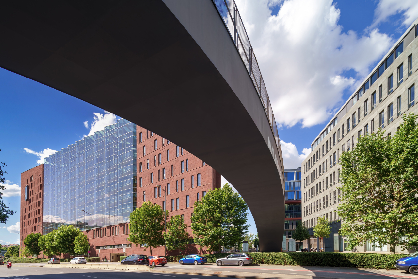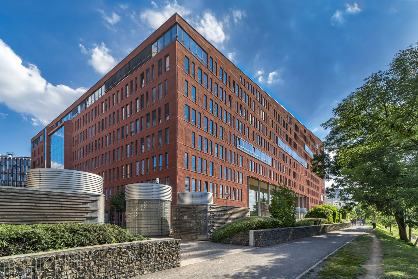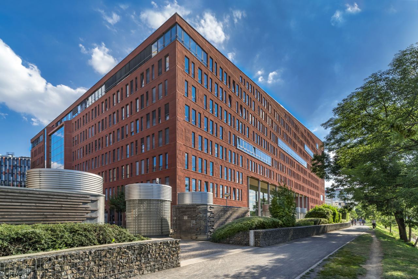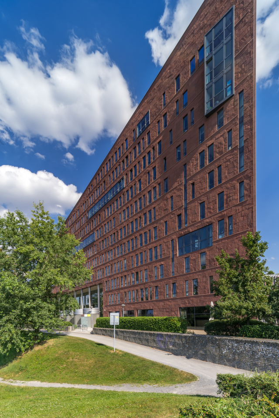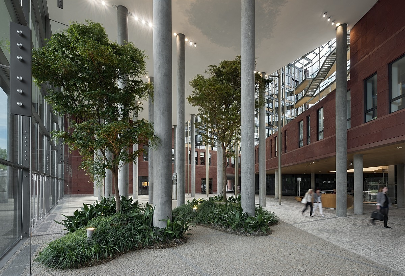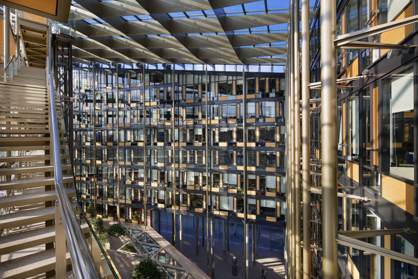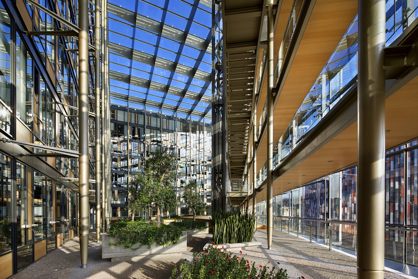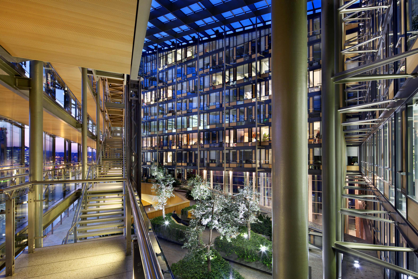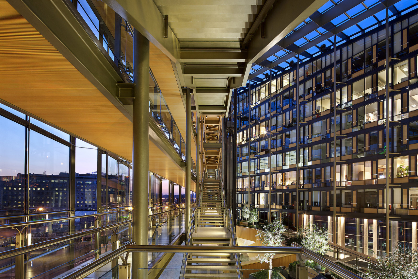Commercial terms
- Asking rent 22.00 - 27.50 €
- Service charge 150.00 Kč / m²
- Price of parking place 160 €
- Availability Immediately
- Available space 3 639 m²
- Certification LEED - Platinium
Contact

Radim Boháč
You can leave your phone number and we will contact you
Free units
| Floor | Space | Availability |
|---|---|---|
| 6 | 448 m² | Immediately |
| 4 | 2080 m² | Immediately |
| 2 | 1111 m² | Immediately |
Standard fit-out
 Cooling
Cooling Raised floor
Raised floor Suspended ceiling
Suspended ceiling Power cabling
Power cabling Sprinklers
Sprinklers Smoke detectors
Smoke detectors Fibre optics
Fibre optics Openable windows
Openable windows Heating
Heating Mechanical ventilation
Mechanical ventilation CCTV
CCTV Back-up generator
Back-up generator Sun shading
Sun shading Access control system
Access control system Kitchenettes
Kitchenettes Lighting
Lighting
Building description
Development of a vast area of Rohanský Ostrov east of the Negreli railway bridge in Prague 8. The project involves gradual development of a commercial complex (offices, residential, retail) along Vltava river next to the city centre. The first phase comprises site infrastructure and architecturally attractive office building of a high accommodation standard. The Danube House, as one of the first projects in Prague the building is equipped by environment friendly systems of low running costs (heat exchange pump).
Location description
This building is situated in a very attractive location in Prague 8 – Karlín, in the close vicinity of two metro stops – Florenc and Křižíkova. It also offers easy accessibility by car with good connection to main Prague’s routes, D11, D8 highways. In the surroundings are restaurants, shops and other services.
