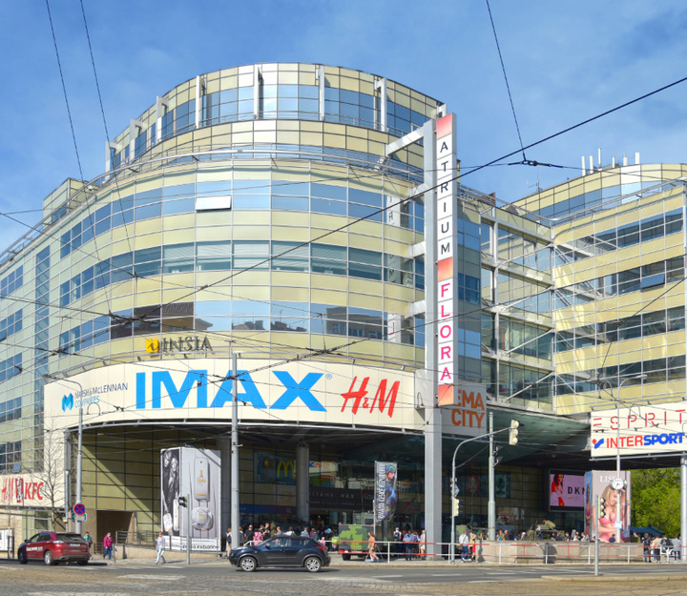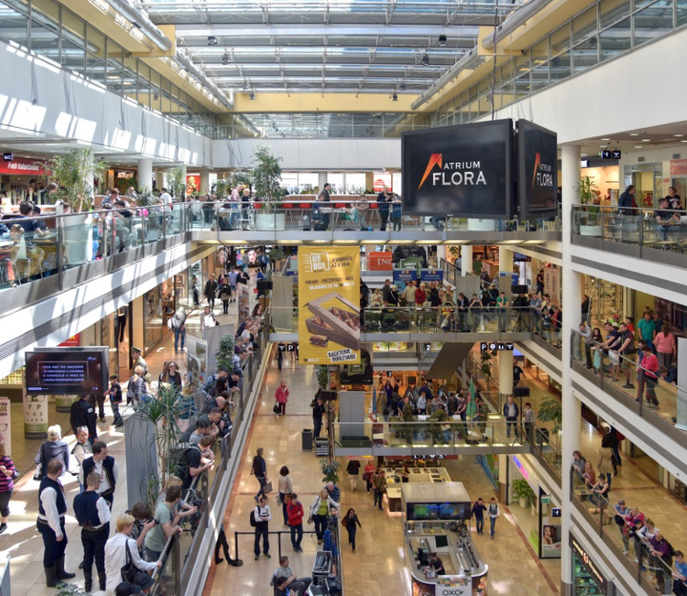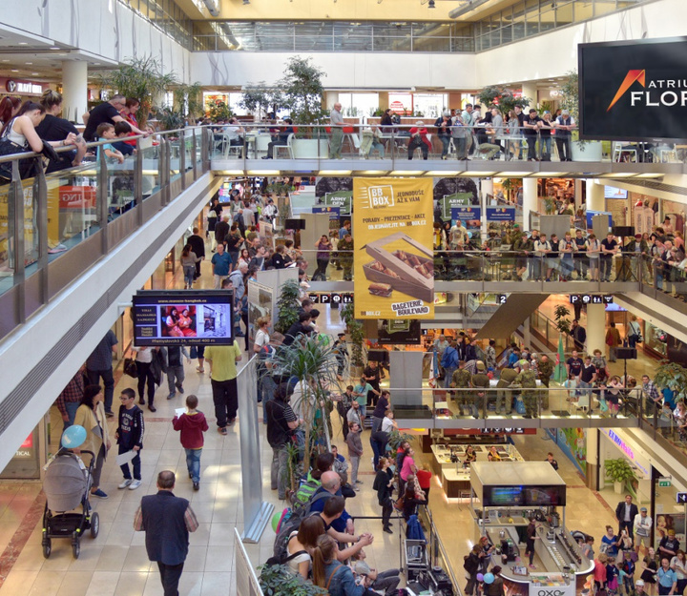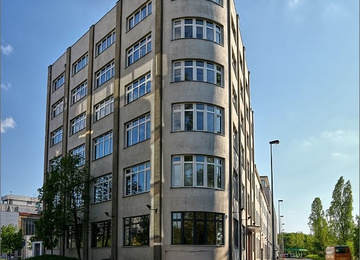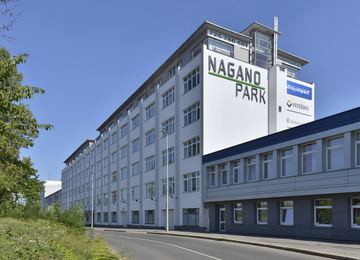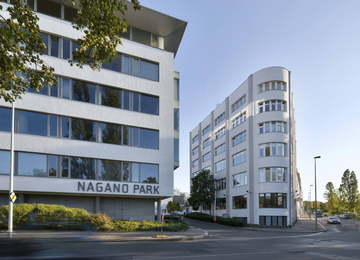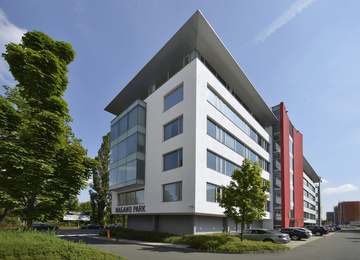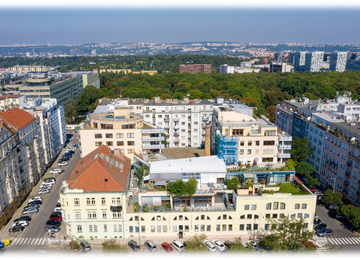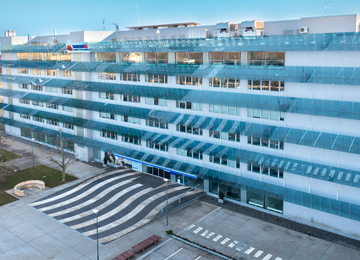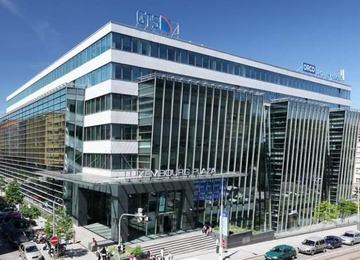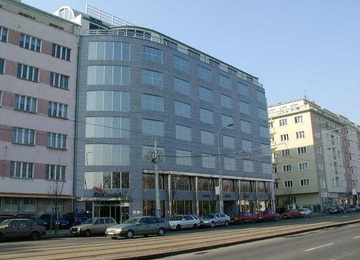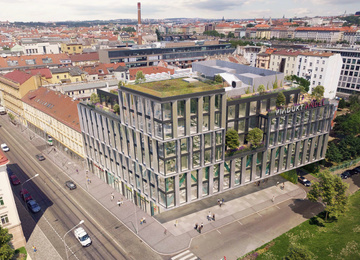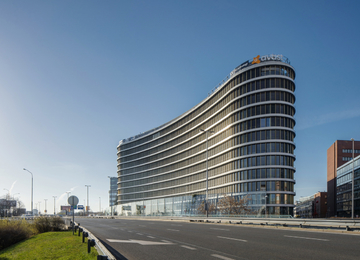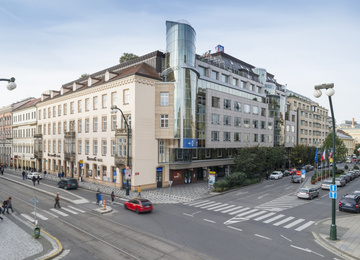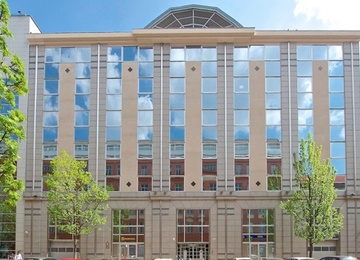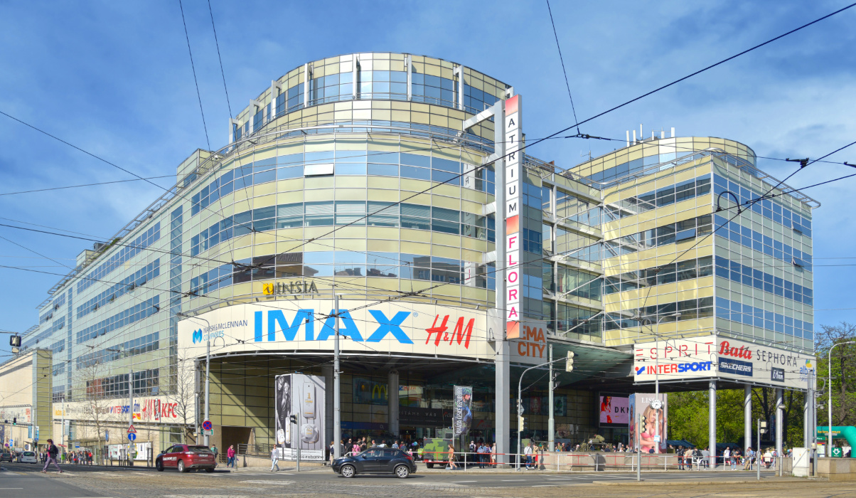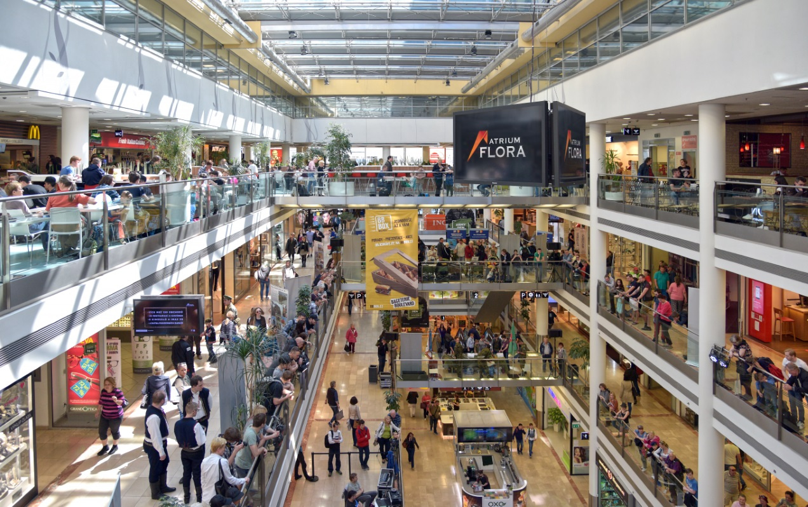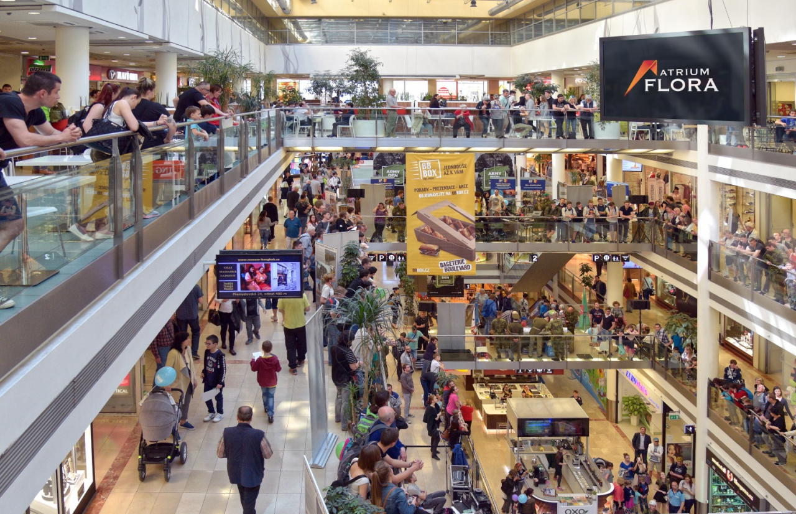Commercial terms
- Asking rent 12 - 15 €
- Service charge 190.00 Kč / m²
- Price of parking place 110 €
- Availability Immediately
- Available space 3 802 m²
- Certification BREEAM In-Use - Very good
Contact

Lenka Šafaříková
You can leave your phone number and we will contact you
Free units
| Floor | Space | Availability |
|---|---|---|
| 7 | 525 m² | Immediately |
| 6 | 3277 m² | Immediately |
Standard fit-out
 Cooling
Cooling Raised floor
Raised floor Suspended ceiling
Suspended ceiling Power cabling
Power cabling Sprinklers
Sprinklers Smoke detectors
Smoke detectors Fibre optics
Fibre optics Openable windows
Openable windows Heating
Heating Mechanical ventilation
Mechanical ventilation CCTV
CCTV Back-up generator
Back-up generator Sun shading
Sun shading Access control system
Access control system Lighting
Lighting
Building description
Palác Flora is a unique multifunctional project connecting the office space with a shopping mall. The office component of project consists of three interconnected buildings with total office area 18,000 sqm. This part of the project can be divided either vertically, to individual buildings, or horizontally, with the maximum use of the space on each floor. Because of the modern spatial layout is possible to use the space as open-plan office units or to divide this space into smaller individual offices. The office area offers to its users the maximum of natural light thanks to the fact that it is an independent project, which is not connected directly on any side by adjacent properties.
FLEXI OFFICES - in this building you can lease also serviced offices or co-working space with flexible lease term.
There are serviced or coworking offices in this building
Location description
The Flóra Palace building is divided into 4 parts - Tower A faces Vinohradská Street, Tower B is at the corner of Vinohradská and Jičínská, Tower C faces Jičínská, and behind it is the fourth part, with the I-Max 3D cinema and multiplex. In the basement, there are 4 floors for parking and technical facilities. Above them, another 4, intended for renting commercial space and partly for cinemas, and then 6 floors intended for administrative use in the parts facing Vinohradská and Jičínská, and again with cinemas in the rear.
The project is situated in Prague 3 at the junction of the Vinohradská and Jičínská streets. This location guarantees excellent access by car, not only to the main routes to the city centre, but also to other parts of the city and the international airport. Public transport access is provided by several tram links and the metro, which will have an exit directly into the underground levels of the building. Thanks to the prominent location exposed corner the project will become a new focal point for this area of Prague.
