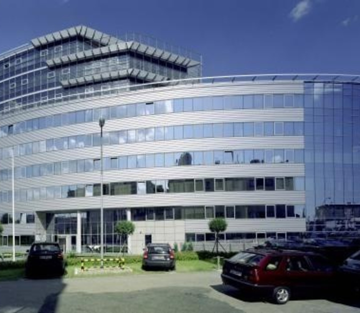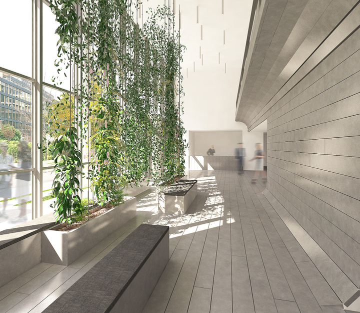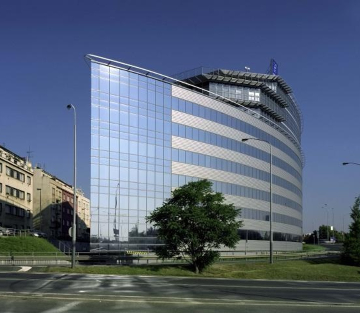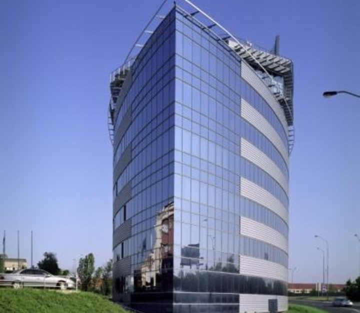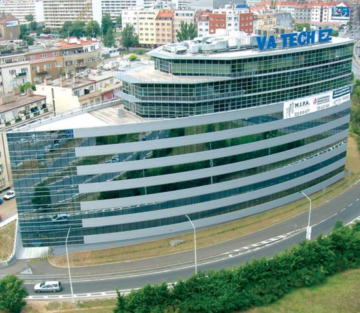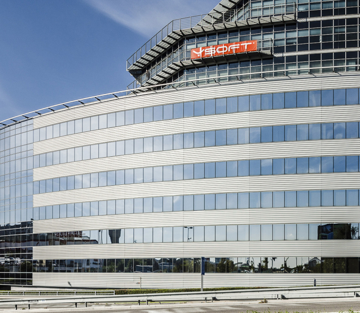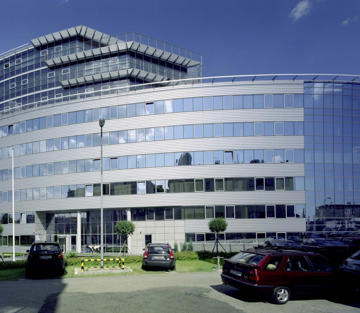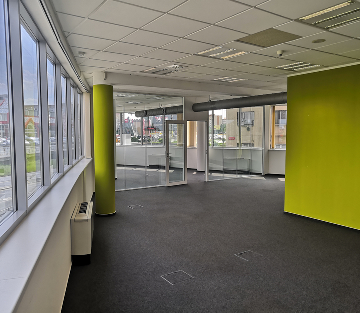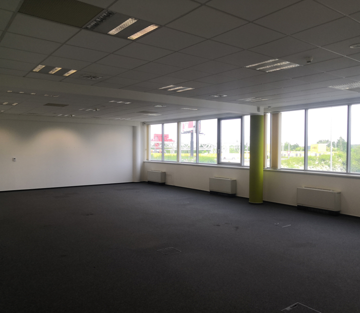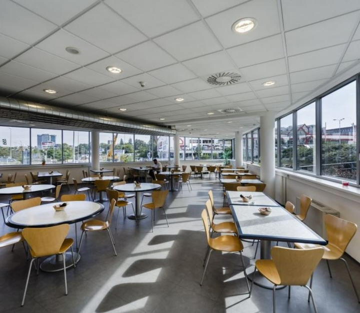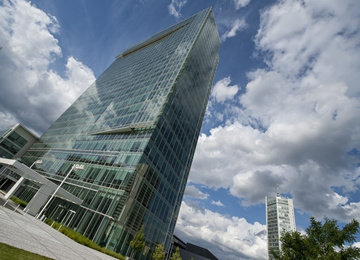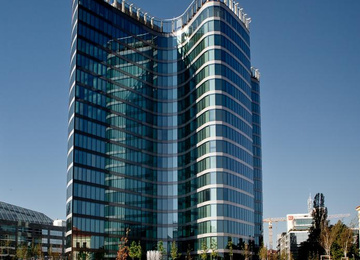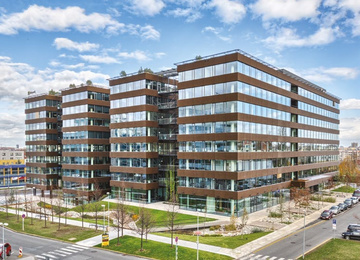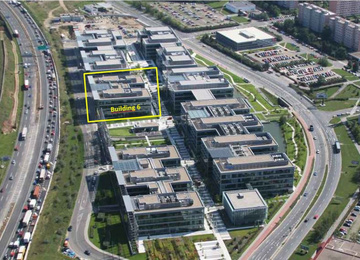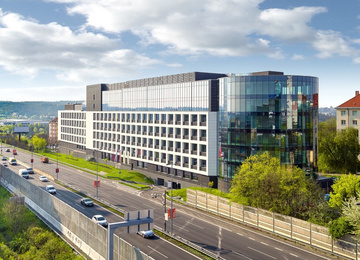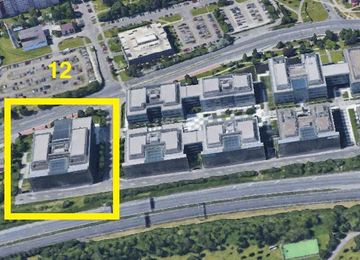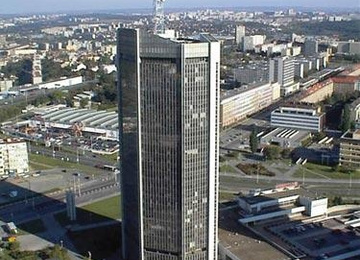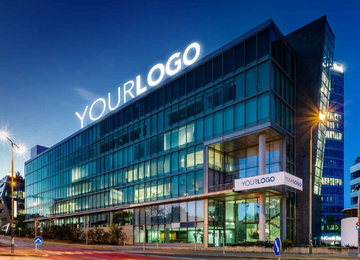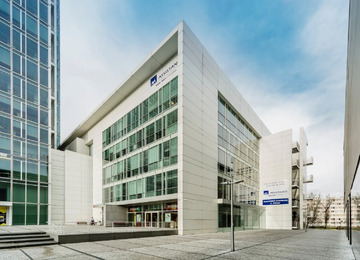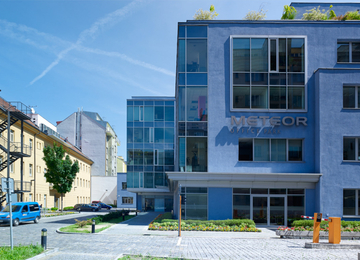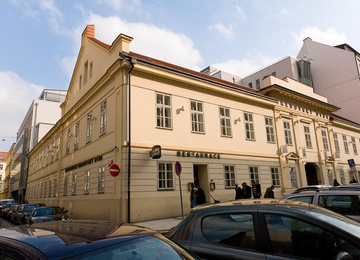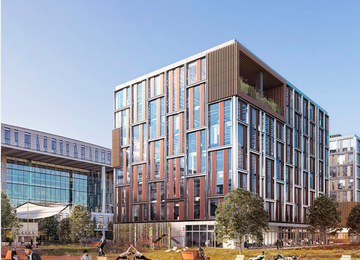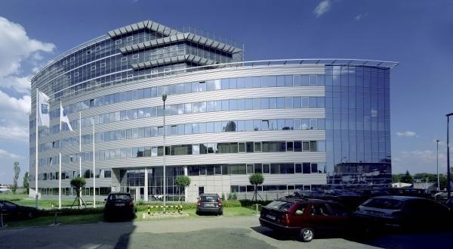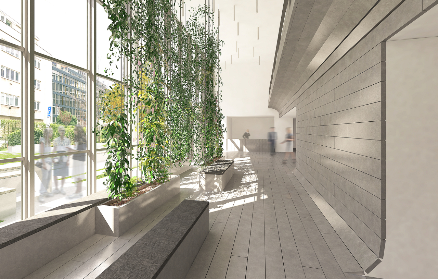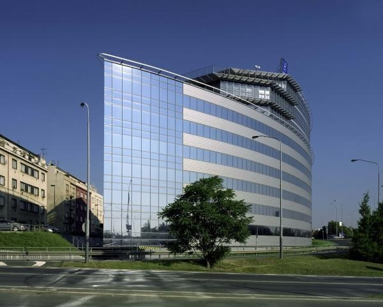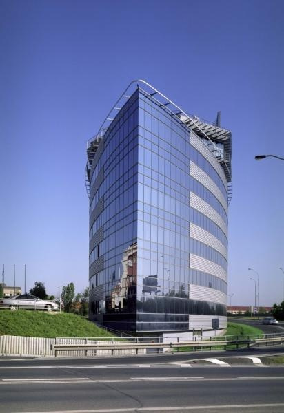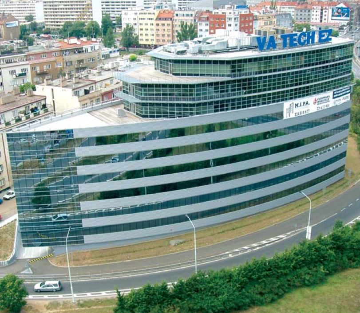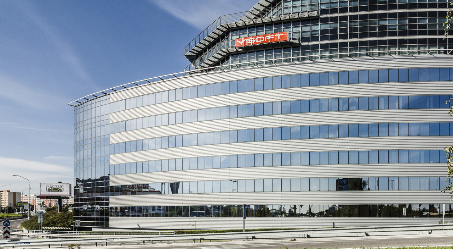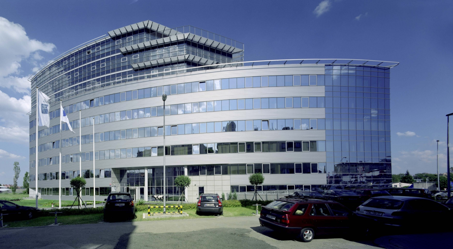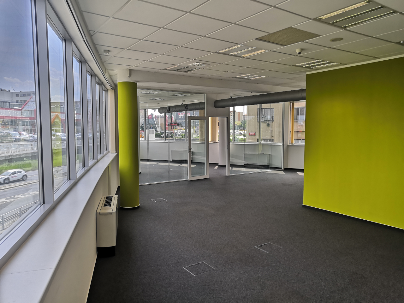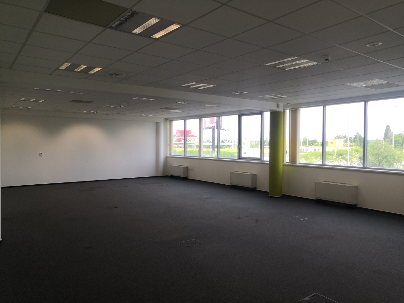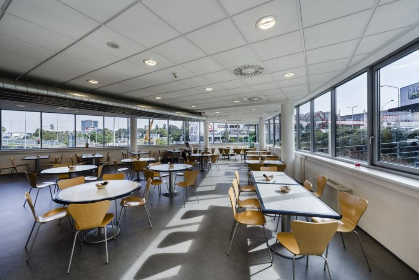Commercial terms
- Asking rent 9.90 €
- Service charge 125.00 Kč / m²
- Price of parking place 115 €
- Availability Immediately
- Available space 816 m²
- Certification BREEAM In-Use - Very good
Contact
You can leave your phone number and we will contact you
Free units
| Floor | Space | Availability |
|---|---|---|
| 3 | 816 m² | Immediately |
Standard fit-out
 Cooling
Cooling Raised floor
Raised floor Suspended ceiling
Suspended ceiling Computer/Network cabling
Computer/Network cabling Power cabling
Power cabling Smoke detectors
Smoke detectors Fibre optics
Fibre optics Openable windows
Openable windows Heating
Heating Mechanical ventilation
Mechanical ventilation CCTV
CCTV Back-up generator
Back-up generator Sun shading
Sun shading Access control system
Access control system Lighting
Lighting
Building description
Polygon House office building offers flexible solutions to its premises and facilities include a reception, a restaurant on the ground floor, underground parking, three high-speed elevators, terraces on the 6th and 8th floor, air conditioning, suspended ceilings and raised floors. Total office area is 11300 sqm.
Location description
Polygon House is office building with eight aboveground floors located in Prague 4. It has very easy access to metro station and bus stop, and a great connection to the highway D1. Nearby is a shopping center Arkady Pankrac. Project offers a comfortable office with all the necessary services within walking distance.
